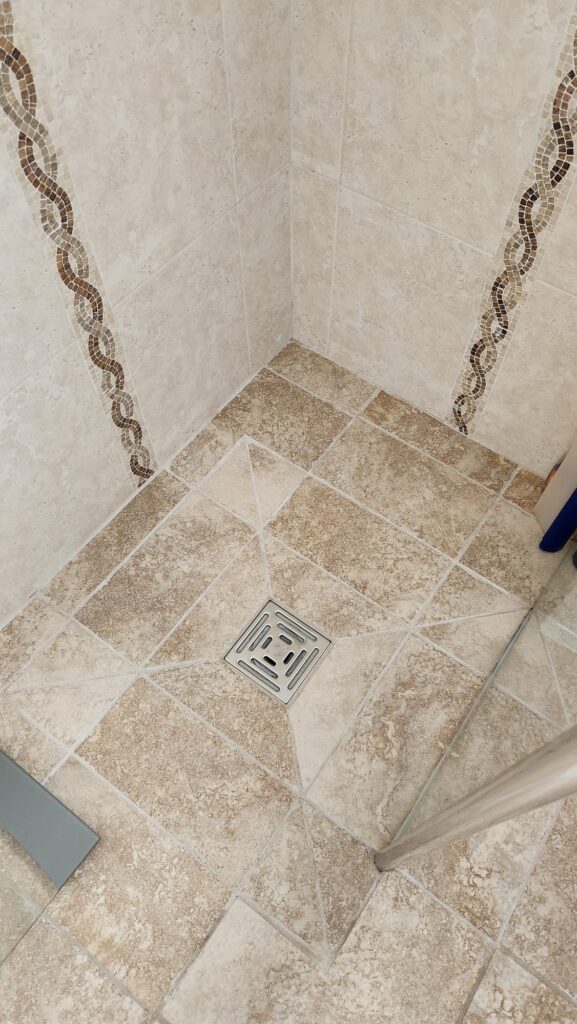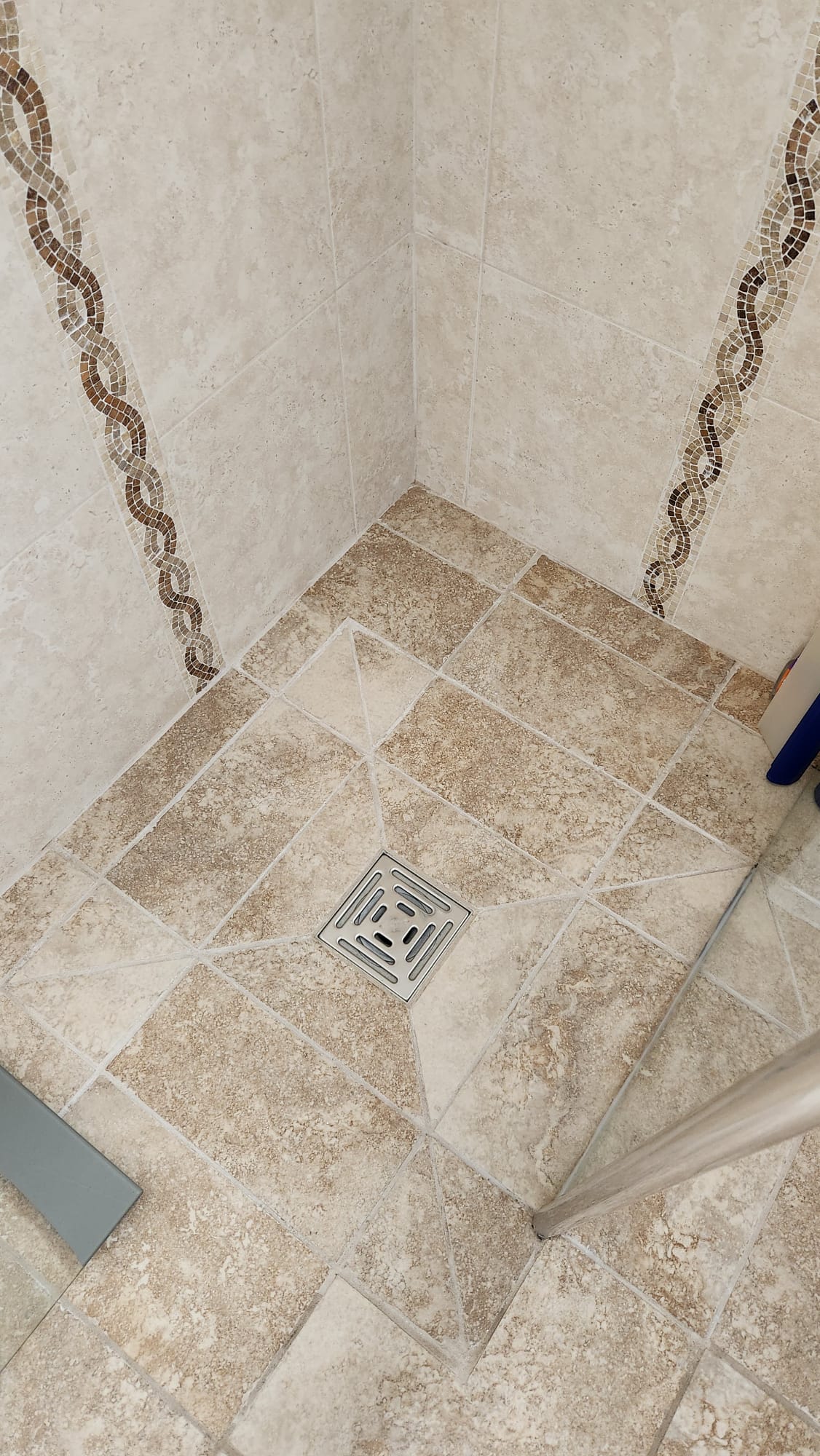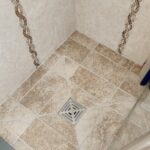Here we have a typical common shower-room and they can be either tiled over a ‘former’ or if the tiler has used a form of ‘paint-on-waterproofing’ (e.g. BAL WP1 – I was about to link to them then but they seem to have spammed the footer of their website with links to stockists who stock and promote Mapei, Weber, Larsen, etc etc) such as “webersys protect“.
Shower former with drain, explanation and setting out guide too.

How does one set out for floor tiling then?
It’s then down to the setting out. You would need to create a ’tilers staff’ which is just a length of wood that’s got a straight edge to draw on where one full tile ends on the stick, then use a spacer or two to keep the next tile flush with the first, and mark where two tiles falls, and so on. You end up being able to use that ’tile staff’ or ’tile rod’ to mark out the rest of the floor without needing to physically draw the tile squares on the floor, only to then need to move the setting out to the left or right to fit in with anything else in the bathroom with you. Such as the doorway, a toilet, wash basin, and of course the trap or water outlet.







